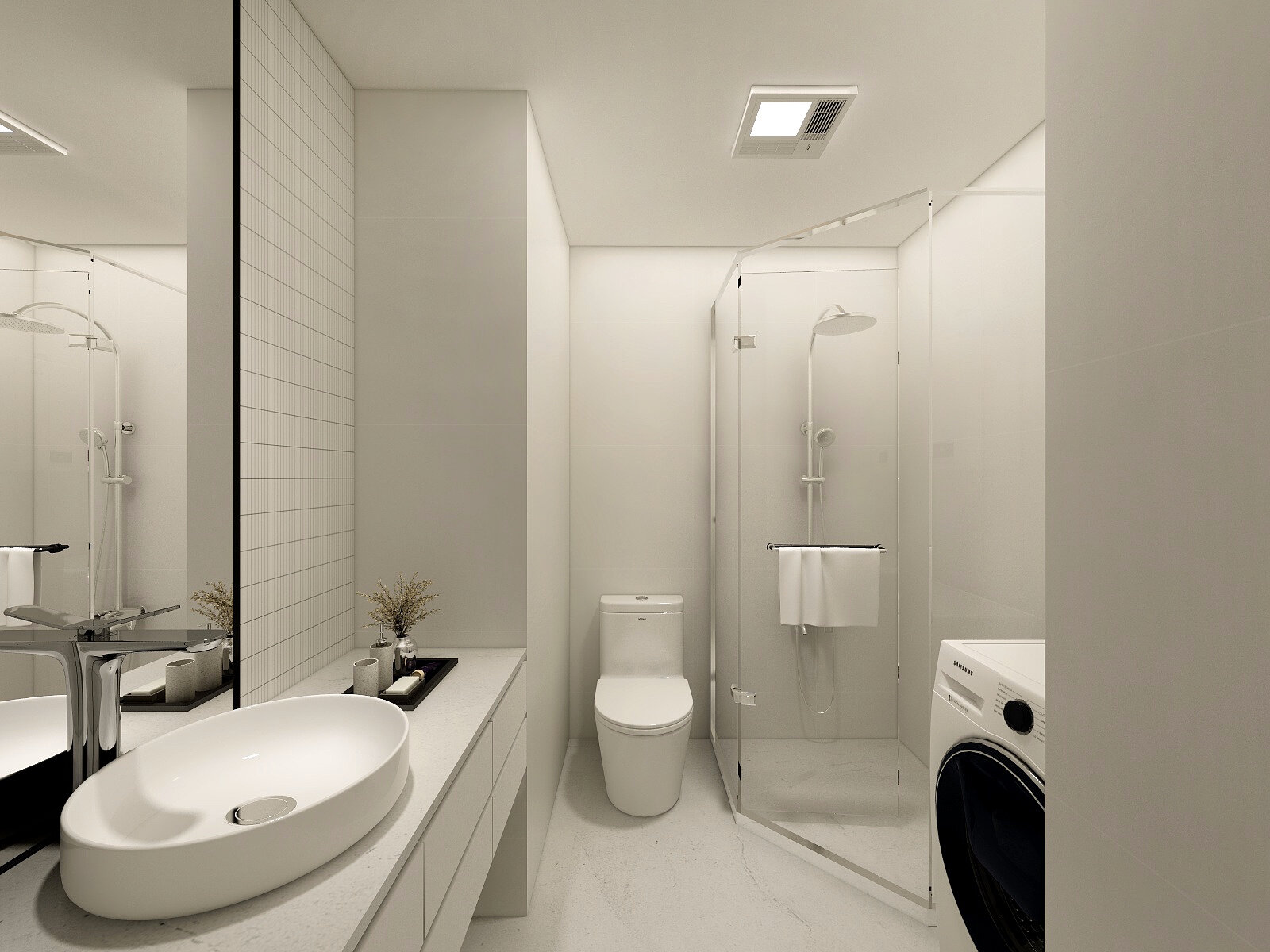
天台县始丰溪文化休闲项目样板房
Tiantai Shifengxi Cultural and Leisure Showroom
Location: TianTai, China
Floor Area: 46.4sqm
Status: In-situ
Suite Apartment
The suite apartment situated on the top two storey of Tiantai Cultural Center is designed to be a compact yet functional living space with a large balcony facing the scenic Shifengxi River at the north. The apartment is fully furnished with a sizeable kitchen and bathroom, a comfortable dining and living area, a compact study room and a huge bedroom. It is ideal for rental investment or own residential use of young professional couples and retirees.
*Project in collaboration with Hangzhou Zhonghan Architecture Design Co. Ltd.






Floor Area: 33.6sqm
Garden Apartment
The garden apartment similar to the suite apartment though with a smaller floor area provides a functional open-concept living space. The garden apartments are arranged around the inner central courtyard offering a scenic garden view to its occupants. The apartment is fully furnished with a long bathroom and a semi-open concept kitchen, living area and bedroom. It is ideal for rental investment for retirees.
*Project in collaboration with Hangzhou Zhonghan Architecture Design Co. Ltd.




Floor Area: 28.3sqm
Standard Apartment
The standard apartment is designed tailoring to the rental needs of working professionals, meeting their needs for versatility and give them a modern, comfortable living experience. The open concept apartment has dedicated living spaces with resting and dining areas and a separate landing and sanitary spaces.
*Project in collaboration with Hangzhou Zhonghan Architecture Design Co. Ltd.






